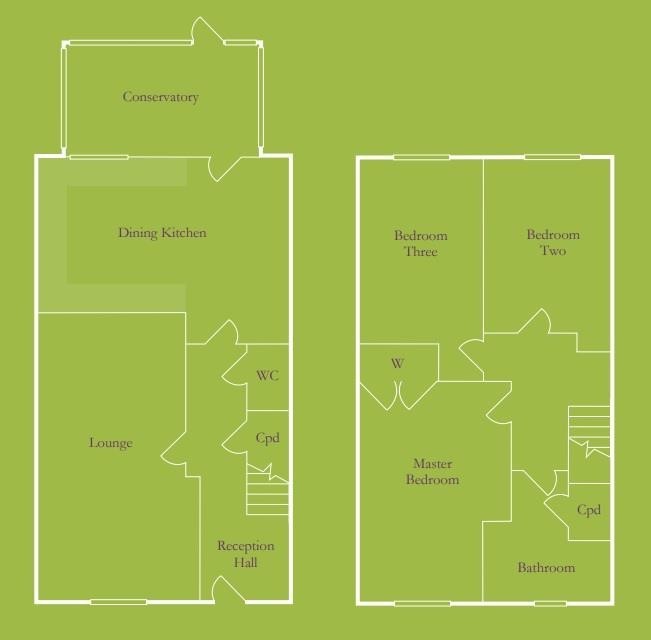Parker Hall Estate Agents
Barton under Needwood Office,
The Promenade,
Barton Marina,
Barton under Needwood
DE13 8DZ
Tel: 01283 575 000 • Email: relax@parker-hall.co.uk

17 Brandwood Walk, Weston, Stafford, ST18 0JT
Guide Price £300,000
- 3 Bedrooms
- 1 Bathroom
- 1 Reception
Overview
Overlooking tranquil canal and countryside views is Weston Rise, a well presented semi detached home benefitting from spacious living accommodation, three bedrooms and a desirable setting on a private lane. Forming part of this desirable modern development, Weston Rise benefits from generously proportioned interiors including a lounge, conservatory, dining kitchen and cloakroom to the ground floor, with three double bedrooms to the first floor serviced by a family bathroom. Outside, Weston Rise is set on the private Brandwood Walk, having a block paved drive leading to the front aspect. An archway leads into a walled courtyard where there are parking for two vehicles, and there are beautifully tended gardens to both the front and rear aspects. The property enjoys a most picturesque open outlook over the canal and countryside beyond, walks over which can be enjoyed from the property s doorstep.
Weston Rise lies on the delightful rural outskirts of Weston, a popular Staffordshire village home to a charming village green, two country dining pubs and the nearby Weston Hall, with the village Primary school feeding into The Weston Road Academy in Stafford. Renowned for its peaceful Staffordshire surroundings, Weston is a haven for the outdoors, being an ideal base to explore and enjoy rural and canalside walks. Comprehensive everyday amenities can be found in local villages and 6 miles away in Stafford, and the village is ideally placed for commuters, having easy access to the A51, A518 and M6 leading in turn to nearby commercial centres including Stafford, Stoke and Telford. Rail stations in Stafford and Rugeley provide direct links to Wolverhampton, Birmingham, Liverpool and London, and Birmingham airport lies around 35 miles away.
- Semi Detached Home on Private Lane
- Tranquil Rural & Canalside Views
- Desirable Village Setting
- Two Reception Rooms
- Spacious Dining Kitchen
- Reception Hall & Cloakroom
- Three Double Bedrooms & Bathroom
- Allocated Courtyard Parking
Photos



























Floorplans

Full particulars
Service charges are due at approximately £155 per annum to KT Management Company.
01384 573 637