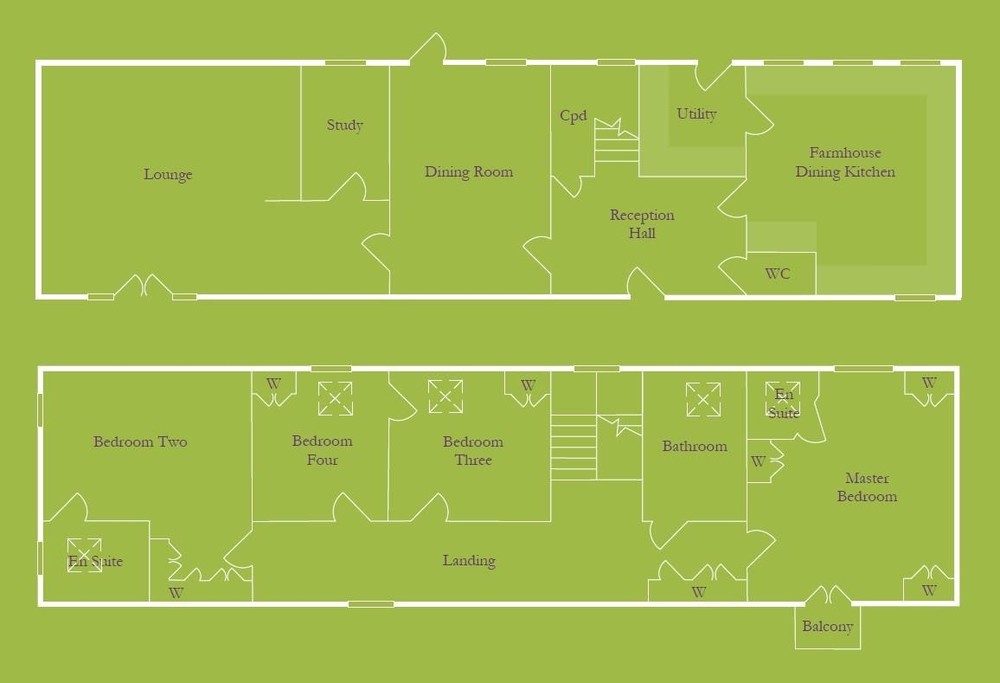Parker Hall Estate Agents
Barton under Needwood Office,
The Promenade,
Barton Marina,
Barton under Needwood
DE13 8DZ
Tel: 01283 575 000 • Email: relax@parker-hall.co.uk

Bracken Barn Scotch Hill, Newchurch, Hoar Cross, Staffordshire, DE13 8RL
Guide Price £875,000
- 4 Bedrooms
- 1 Bathroom
- 2 Receptions
Overview
Residing within an exclusive gated courtyard is Bracken Barn, a beautifully appointed barn conversion with an optional equestrian complex, showcasing generously proportioned interiors, four double bedrooms and superb outside space including a double garage and landscaped gardens. Featuring a wealth of beams, exposed brickwork and traditional finishes throughout, this delightful countryside home enjoys a most picturesque setting amidst stunning Staffordshire countryside, with the rare potential to acquire a further four acres and outstanding equestrian facilities (by separate negotiation). The barn has also received upgrades including a remote controlled gas stove to the lounge, re-pointing to the exterior, an EV charging point and solar panels with export tariff and storage batteries aiding both the hot water and electricity.
A bespoke oak framed entrance porch leads into the central reception hall, which gives access into a farmhouse dining kitchen with utility room, two spacious and characterful reception rooms, a study and cloakroom, with four double bedrooms set to the first floor. The master and second bedroom suites feature private shower rooms and a luxurious family bathroom services the additional bedrooms. Outside, secure electric gates shared with two additional properties lead into the courtyard, where there is allocated parking and a detached double garage. A gate opens into the lawned fore gardens where a pathway leads to the front door, enjoying pleasant countryside views to the side. To the rear of the barn is a secluded south facing courtyard which has been recently landscaped to a superb degree. Bracken Barn benefits from hardwood double glazing, LPG gas central heating and a shared Klargester which services two additional properties.
- Character Barn Conversion
- Exclusive Electric Gated Courtyard Setting
- Equestrian Facilities as Separate Negotation
- Two Reception Rooms & Study
- Bespoke Farmhouse Dining Kitchen
- Four Excellent Double Bedrooms
- Master and Guest En Suites, Family Bathroom
- Lawned Gardens with Views, South Facing Courtyard
Photos


































Floorplans


EPC

Full particulars
Opposite the driveway to the barn is a second gated drive which leads into the equestrian facilities, which include a Paul Boulton full size arena and turnout paddock, four acres and an American barn with four stables, a feed store, tack room and two large barns. The equestrian facilities are on a separate title and are available by separate negotiation.