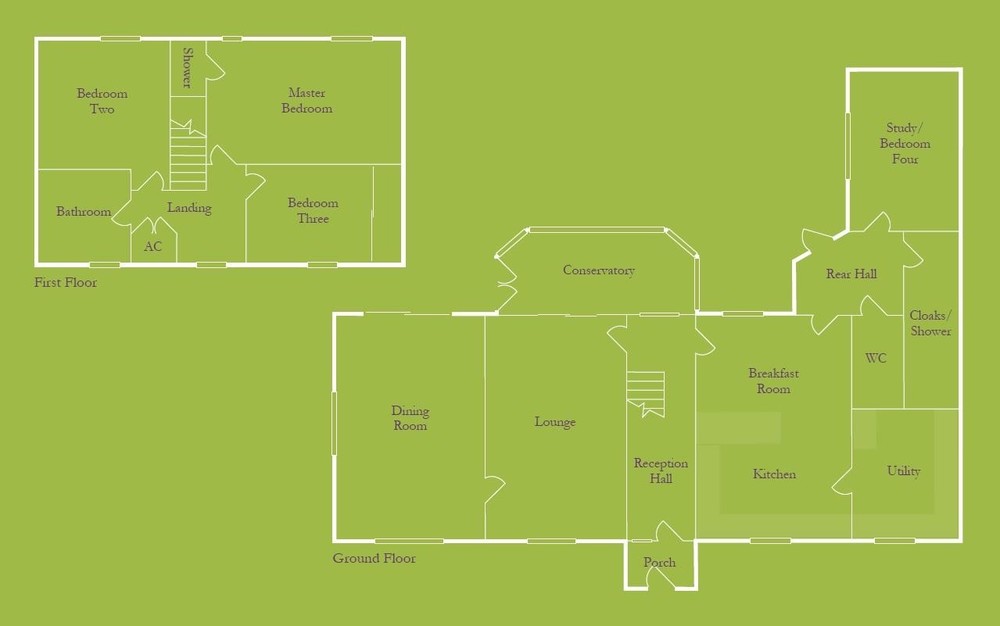Parker Hall Estate Agents
Barton under Needwood Office,
The Promenade,
Barton Marina,
Barton under Needwood
DE13 8DZ
Tel: 01283 575 000 • Email: [email protected]

59 Short Lane, Barton Under Needwood, Staffordshire, DE13 8LB
Guide Price £650,000
- 3 Bedrooms
- 2 Bathrooms
- 3 Receptions
Overview
Set within an established 0.2 acre south facing plot is this traditional, detached three/four bedroom home offered with the benefit of no upward chain. Having been extended and well maintained throughout, the property holds a prime setting in Barton under Needwood offers and substantial accommodation with plenty of scope to remodel, extend and refurbish as desired.
The interiors comprise briefly porch and reception hall, two reception rooms, liv-ing/dining kitchen, large utility, cloakroom, shower room and study/fourth bedroom to the ground floor, with three bedrooms to the first floor serviced by a family bathroom. Outside, gated access opens into ample parking leading to the detached double garage, and the gardens extend to 0.2 acre enjoying a sunny southerly aspect. The plot size offers excellent potential to extend (subject to relevant permissions) if desired without encroaching on the garden, and the property is serviced by mains gas central heating and double glazed windows.
- Traditional Detached Home in Desirable Village
- Offered with No Upward Chain
- Extension/Refurbishment Potential
- Mature 0.2 Acre South Facing Garden
- Two Spacious Reception Rooms
- Living/Dining Kitchen
- Reception Hall, Rear Hallway & Large Utility
- Cloakroom & Ground Floor Shower
Photos






















Floorplans

EPC

Full particulars
The property benefits from a prestigious address in the popular village of Barton under Needwood. This charming village is home to a superb array of amenities within a few minutes walk from the property, including coffee shops, gift shops, a post office, pubs, a Co-op, GP surgery, dental practice, and a stunning Tudor church. Holland Sports club within the village plays host to an array of sporting activities for all ages including rugby, football, cricket, tennis and more, and the village is served by Ofsted rated Outstanding schools including Thomas Russell Infants and Primary and John Taylor Specialist Science School. Independent schools within easy reach in Repton, Denstone College and Lichfield Cathedral. For local leisure pursuits, the property is within a 10-15 minute drive of both Hoar Cross Hall Hotel and Spa and the FAs St Georges Park, both of which offer a members only gym, and there are a number of golf clubs in the surrounding area. Local towns of Burton on Trent and the Cathedral City of Lichfield both offer rail travel to Birmingham, London and beyond, the commuter roads of A38, A50 and M6 Toll can be found within a short drive, and the International airports of Birmingham and East Midlands lie within a commutable distance.
& Floor Plan in Progress
Reception Hall 5.52 x 1.8m (18'1' x 5'10' )
Sitting Room 3.95 x 2.73m (12'11' x 8'11' )
Conservatory 5.8 x 2.12m (19'0' x 6'11' )
Dining Room 5.6 x 3.7m (18'4' x 12'1' )
Living/Dining Kitchen 5.47 x 3.87m (17'11' x 12'8')
Utility 3.26 x 2.63m (10'8' x 8'7' )
Study/Bedroom Four 3.95 x 2.73m (12'11' x 8'11' )
Cloakroom & Shower Room
Master Bedroom 4.8 x 3.02m (15'8' x 9'10' )
Bedroom Two 3.35 x 3.17m (10'11' x 10'4' )
Bedroom Three 3.07 x 2.48m (10'0' x 8'1' )
Family Bathroom 2.34 x 2.34m (7'8' x 7'8')