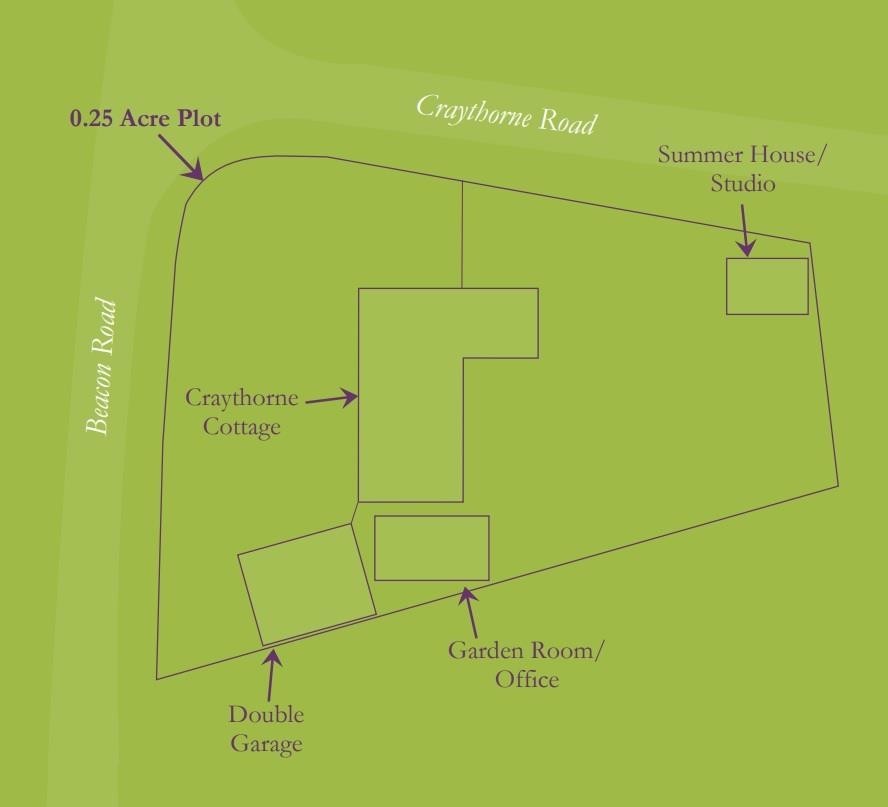Parker Hall Estate Agents
Barton under Needwood Office,
The Promenade,
Barton Marina,
Barton under Needwood
DE13 8DZ
Tel: 01283 575 000 • Email: [email protected]

Craythorne Cottage 51 Beacon Road, Rolleston on Dove, Staffordshire, DE13 9EG
Guide Price £745,000
- 4 Bedrooms
- 2 Bathrooms
- 2 Receptions
Overview
Residing within a tranquil plot overlooking open views is Craythorne Cottage, a bespoke architect-designed detached village home offered with no upward chain, showcasing versatile open plan living, four bedrooms including a master with private balcony and a generous garden plot including a bespoke studio/summer house and a cabin/garden room offering ideal work-from-home space. Having been thoroughly refurbished, extended and upgraded by the existing vendors, Craythorne Cottage offers a superb standard of finish throughout alongside traditionally styled interiors including exposed beams, oak flooring, a traditional fireplace to the lounge and stunning oak framing to both the front and rear aspects.
Attention to detail has been paid both inside and out to create this traditional countryside home whilst including contemporary touches such as under floor heating to the ground floor, modern bathrooms and a handmade kitchen, allowing for the ideals of a character property alongside the practicalities of a newer architect-designed build.
The reception hall leads into the spacious dining room, with two additional reception rooms including an impressive oak framed garden room offering potential to divide off to create separate living areas. Double doors open to the bespoke farmhouse kitchen with utility room, and the hall also gives access to a cloakroom. The first floor landing offers plenty of space for a study/sitting area, leading off into four bedrooms (three doubles) and a luxurious family bathroom. The elegant principal bedroom suite is serviced by a walk in wardrobe and en suite, as well as having a balcony to the rear overlooking the gardens and delightful views beyond.
- Delightful Detached Village Home with No Chain
- Versatile Open Plan Interiors & Superb Specificati
- Wrap Around Gardens overlooking Countryside Views
- Three Spacious Reception Rooms
- Bespoke Farmhouse Kitchen
- Reception Hall, Utility & Cloakroom
- Master En Suite, Walk in Wardrobe & Balcony with I
- Three Further Bedrooms & Family Bathroom
Photos





















Floorplans


EPC

Full particulars
Outside, gated access opens into the wrap around plot, having ample parking and access into the twin oak framed garage to the front. Secluded gardens extend to the sides and rear offering a peaceful space overlooking rural views. Within the garden is a fabulous summer house currently used as a music studio offering an ideal work-from-home space, with a second cabin/garden room also included in the sale.
Set on the rural outskirts of this desirable village, Craythorne Cottage enjoys a peaceful yet convenient setting close to both local amenities and attractive countryside surrounding Rolleston on Dove. Within a healthy walk of the property are pubs including the Spread Eagle and Jinnie Inn, the grand St Marys church, a Co-op, butchers, cricket club and post office, and the property lies within the catchment for the village primary school John of Rolleston Primary. Secondary schools include De Ferrers Academy, and the recently established John Taylor Free School lies within a short drive. Excellent independent schools can also be found in the area including Repton, Denstone College and Derby High.
Further amenities can be found in the local village of Tutbury, home to a medieval Castle, an array of cafes and country pubs, an opticians, dentists and a general store and the village is placed well for access to nearby public footpaths and countryside walks. For commuters, the A38 and A50 give access to commercial centres including Derby, Birmingham and Nottingham, rail travel is available from nearby Hatton (to Derby) and Burton (to Birmingham) and the International airports of East Midlands, Birmingham and Manchester are within an easy drive.